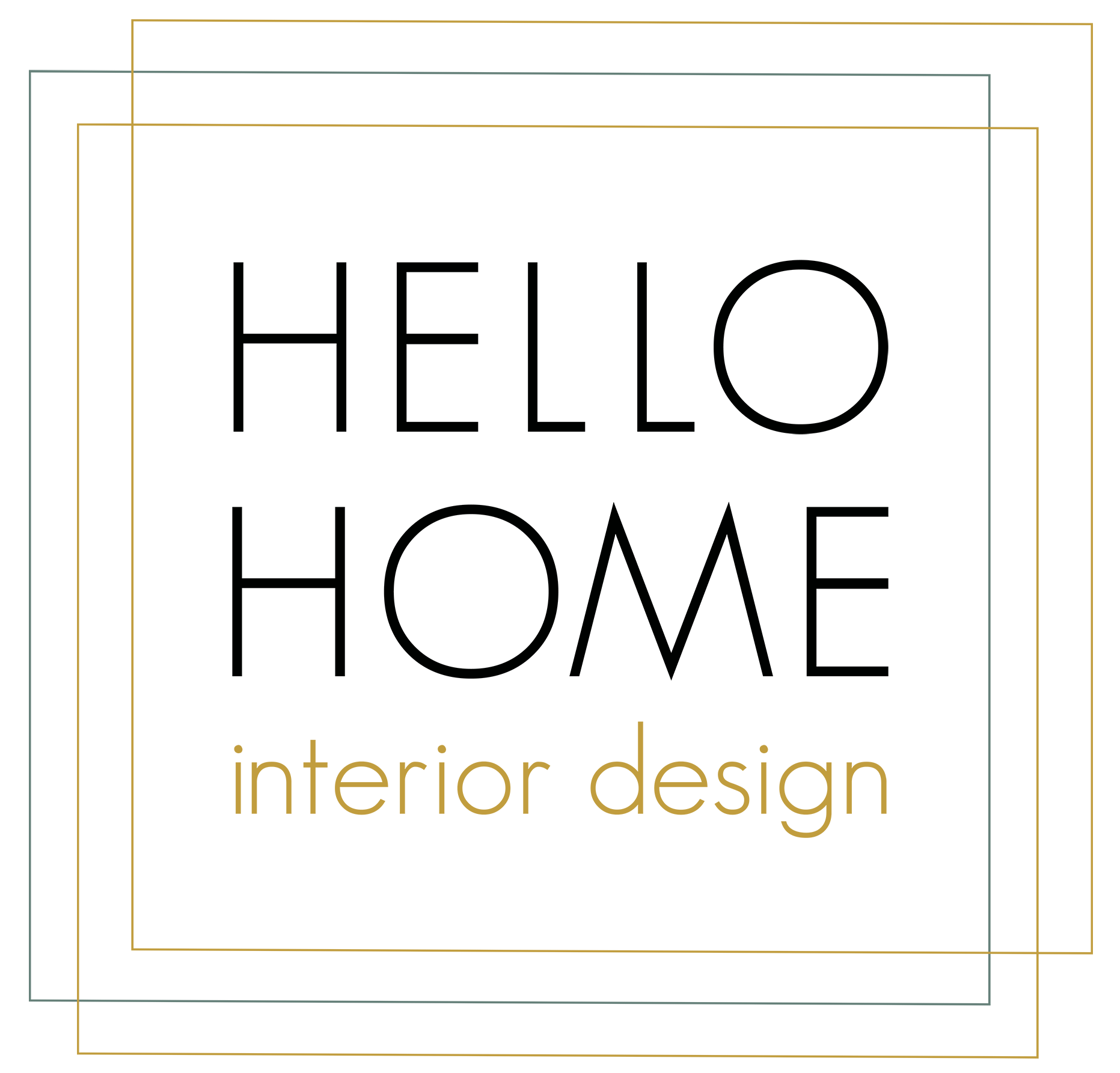MORE THAN JUST A SHE SHED
GARAGE TO ZONE ROOM RENOVATION
Doesn’t every mom want a She Shed or space of her own? This home has a 3 car garage and this mom of three girls had a dream to convert the 3rd offset garage space into her “Zone Room.” Originally, this offset garage had a row of storage cabinets, but the rest of the space housed “stuff,” you know, regular “stuff” you see in most garages: boxes, random trash bags full of who knows what, storage containers, bikes, tools, etc. While we designed, our client hauled all that unknown stuff out of there!
There were a few criteria for this room, it had to have a full bathroom, a kitchenette and a sofa bed. Not only was this space for her, but it needed to be functional as a guest room for her family that would visit for extended amounts of time. We wanted this space to be unique and fresh and a spare area that isn’t in your everyday living space is the PERFECT place to have some fun and be “daring!” This is a repeat client so she is all about textures and mixing patterns, which is totally our jam! She knows how much we love playing with tiles, so that’s what we did. As we tile shopped, she spotted THE ONE for the kitchenette, it was literally perfect and the punch of color that we wanted! The pinwheel pattern is printed on marble and that coral/tangerine orange is just oh so good with the green/gray paint on the cabinets. It’s also the perfect compliment with the greens we used in the bathroom & living space. And that wallpaper? Forget about it. We love the mix of modern fixtures & lines with the traditional wainscoting and warmed up the room with beautiful wide plank oak floors and soft wool rug.
There’s lots of finishing touches we need to get done, but for now, here are some progress pics and renders of the bathroom. It seriously looks EXACTLY like that!
Happy Zoning (out) for this busy mama!





